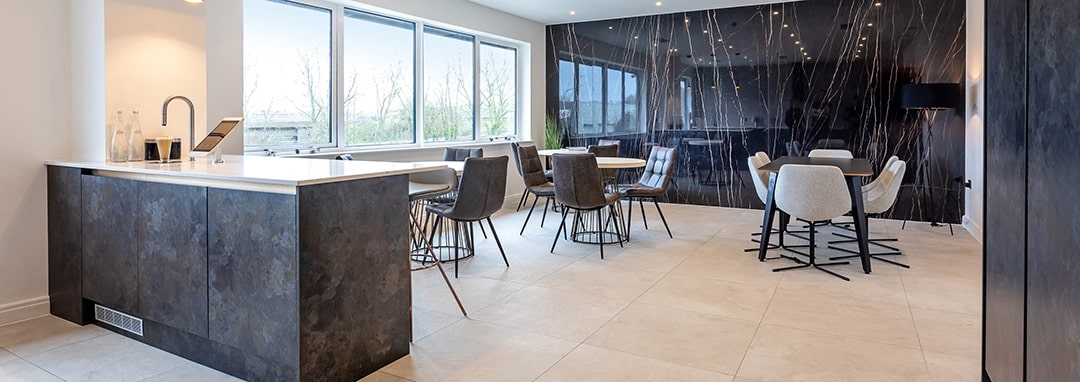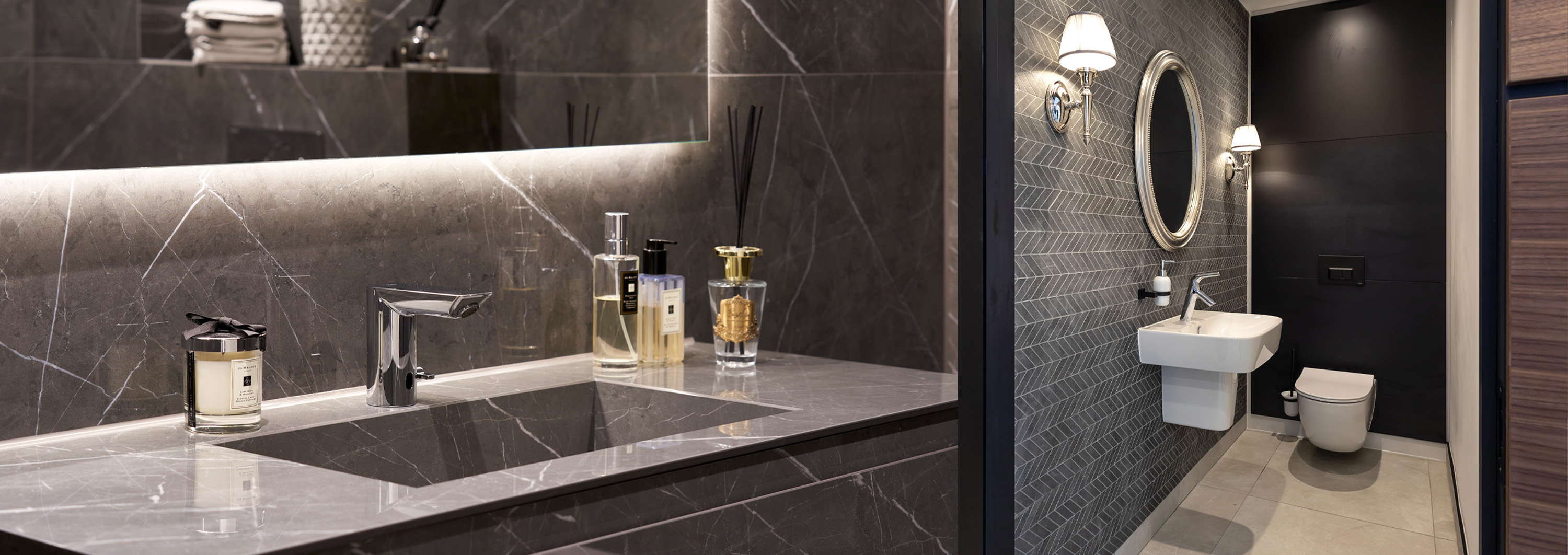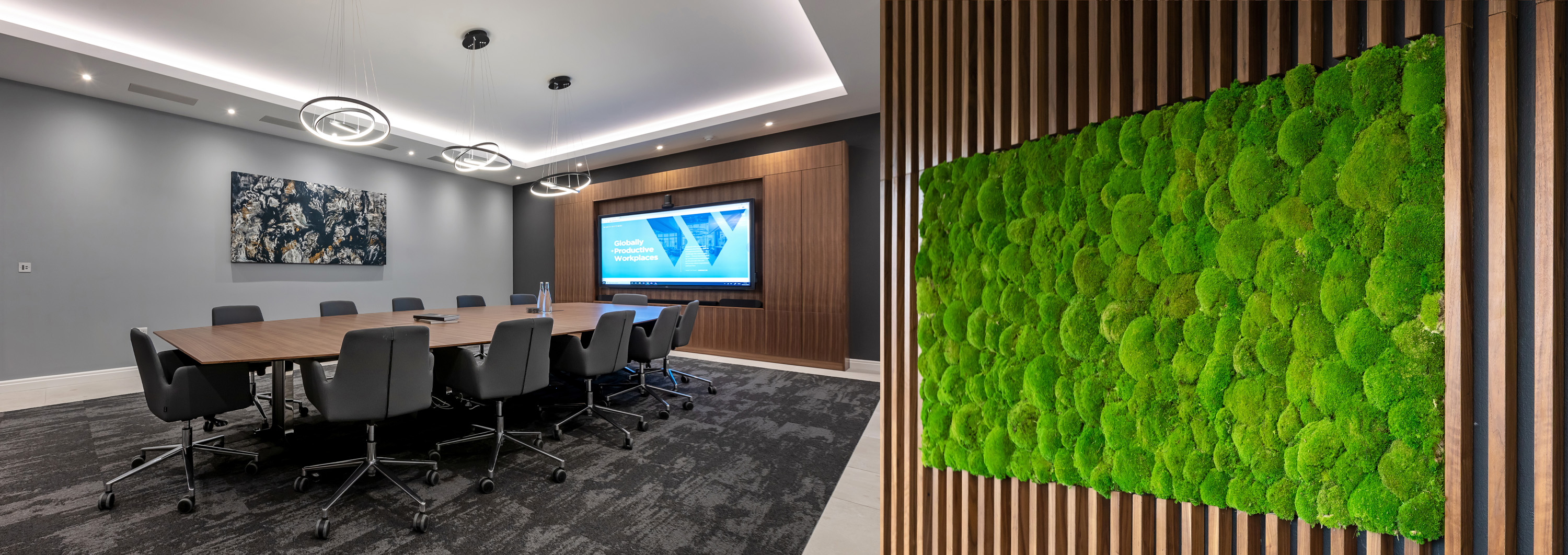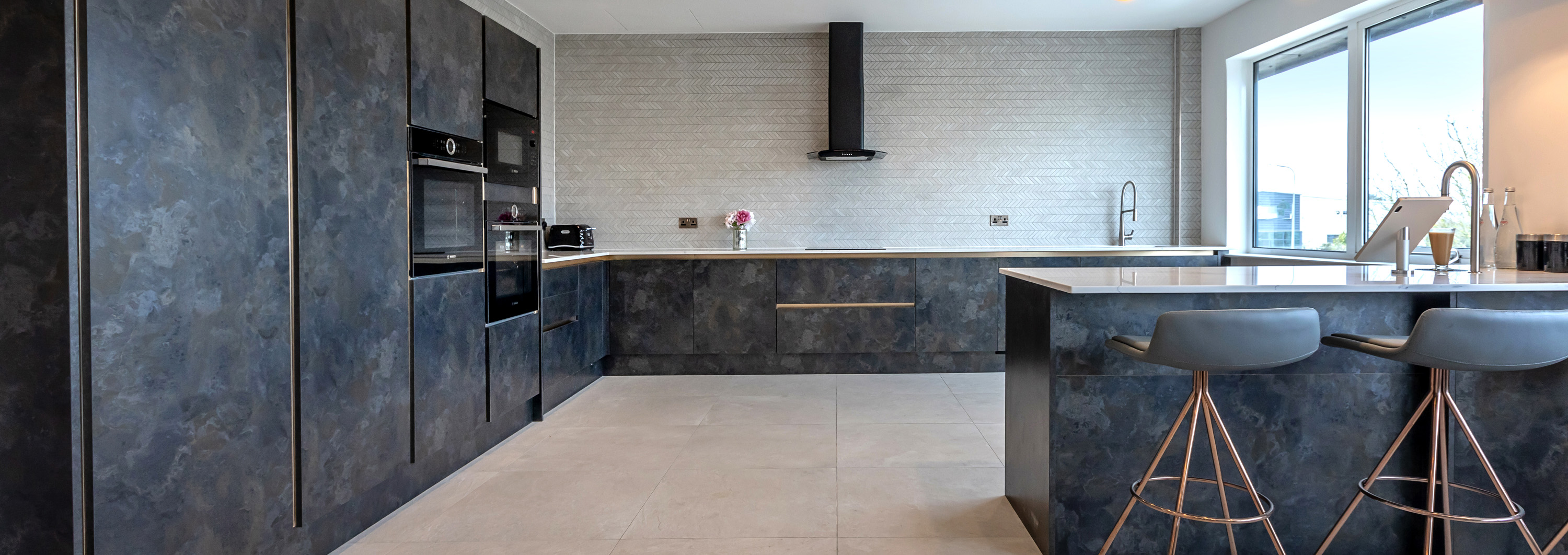We use cookies to make your experience better. To comply with the new e-Privacy directive, we need to ask for your consent to set the cookies. Learn more.

The work carried out at our Swanley office focused on the reception, boardroom, open-plan kitchen areas and client and staff washrooms, all designed to a luxury aesthetic that reflected our company’s attention to detail and quality.
We believe a modern workspace stimulates the senses and inspires positive emotional responses. Through the implementation of biophilic design elements, we brought the natural textures indoors to promote a rejuvenating connectivity with the outside world. Touches of greenery, plants and moss art bring a biophilic element to the workplace, proven to enhance cognitive ability and reduce stress levels.


The washroom design was all about achieving a cohesive aesthetic that felt luxurious, yet seamlessly functional. The private washroom fused mosaic and decorative pieces to achieve a soft, sumptuous design scheme. The patterned tiles maintained a sophisticated relationship within the space, without sacrificing on the richness of shade or detail. This coalescence of ornamental mosaic tiles with ornate details, like mirrors and light fittings, resulted in an exquisitely finished, contemporary washroom.
In the staff washrooms, we opted for a chic, ultra-contemporary finish, with striking slabs of Smoke. Characterised by its shimmering allure and fitful veining, this glossy marble tile has been ethically sourced and selected to imbue power and modernity in this modern space. This abstract, marble tile has been crafted to look stunning on both walls and floors; delivering an impactful finish that promises to stand the test of time.


Sustainability is always at the forefront of everything we do. To strengthen the sophisticated finish, we installed sustainable electronic sensor taps to maintain hygiene levels and reduce water consumption and support their net zero-carbon strategy.
Chill out zones should encourage people to relax, unwind and take a moment, to achieve this we opted for an intense and compelling, black grain marble to feature as the backdrop to their shared, quiet space. A deep marble adorned with striking white striations oozes elegance and luxury, providing the perfect focal point that’s both contemplative and imaginative. Paired with soft furnishings and tasteful finishes, this room is certain to make a lasting impact to staff and visitors alike.


The shared kitchen area delivers design flair in abundance. With the unique patina of the kitchen cabinets perfectly complementing the marble wall, the finished scheme provides a sanctuary-like space for our staff to enjoy their downtime. The earthy neutral stone flooring contrasts with the textured backsplashes and cabinets, resulting in a luxury space that’s guaranteed to prompt an emotional response and lasting connection.
All of the materials used in this project are available straight from us, so why not give your office a complete makeover and modernise the environment where you, your employees, and your customers spend their time?



